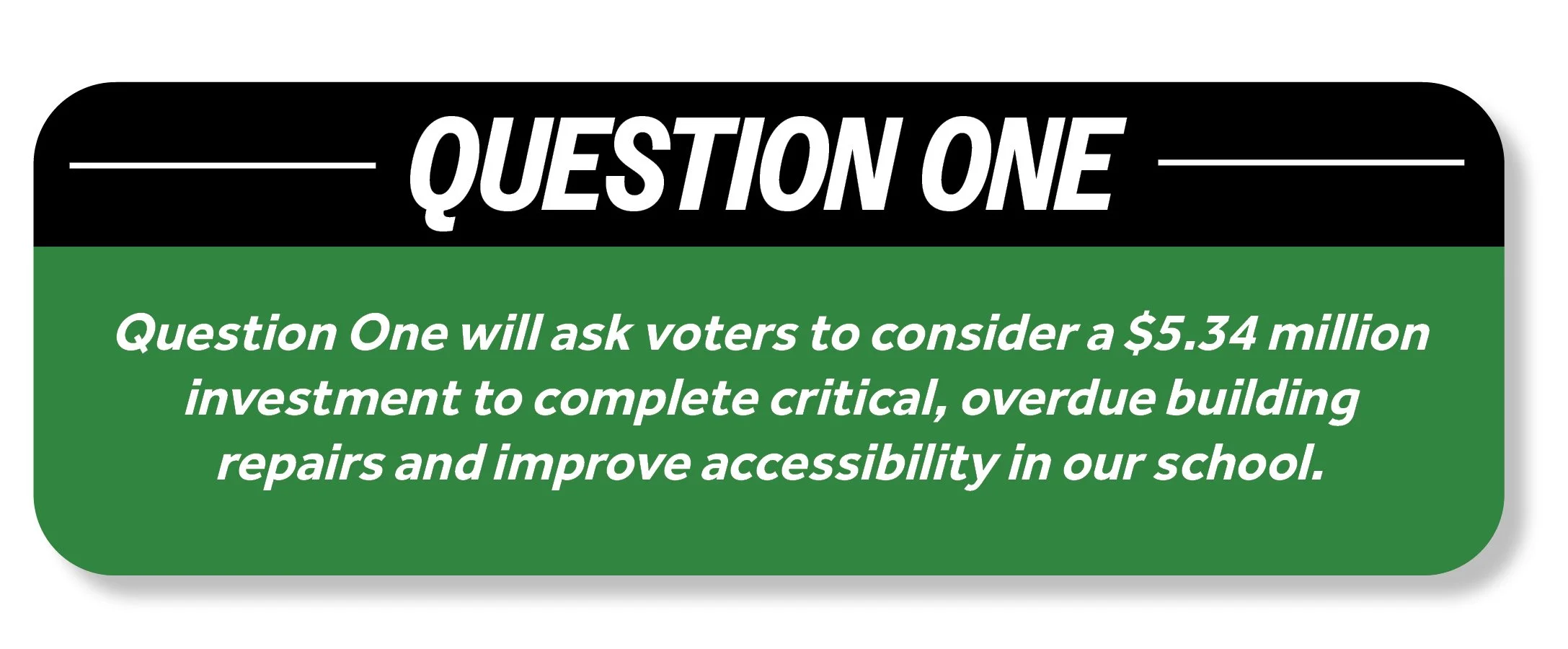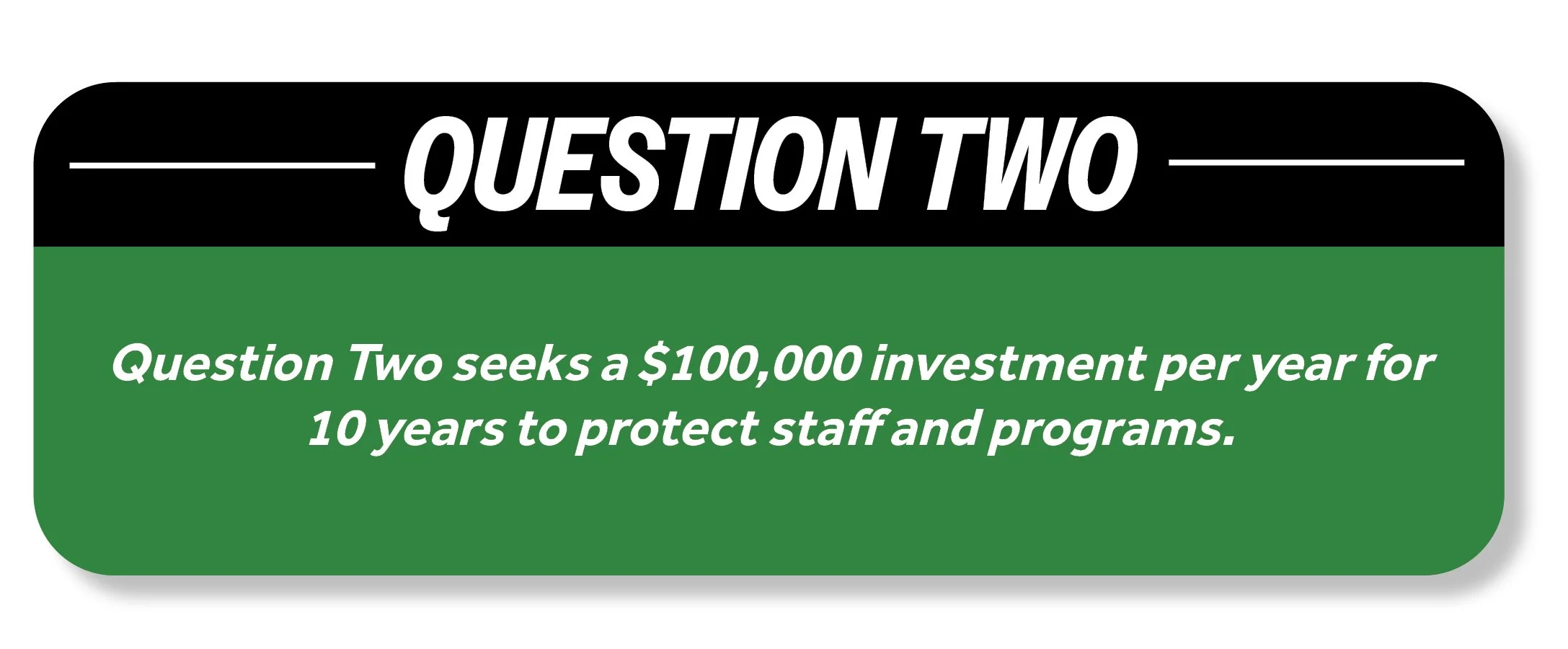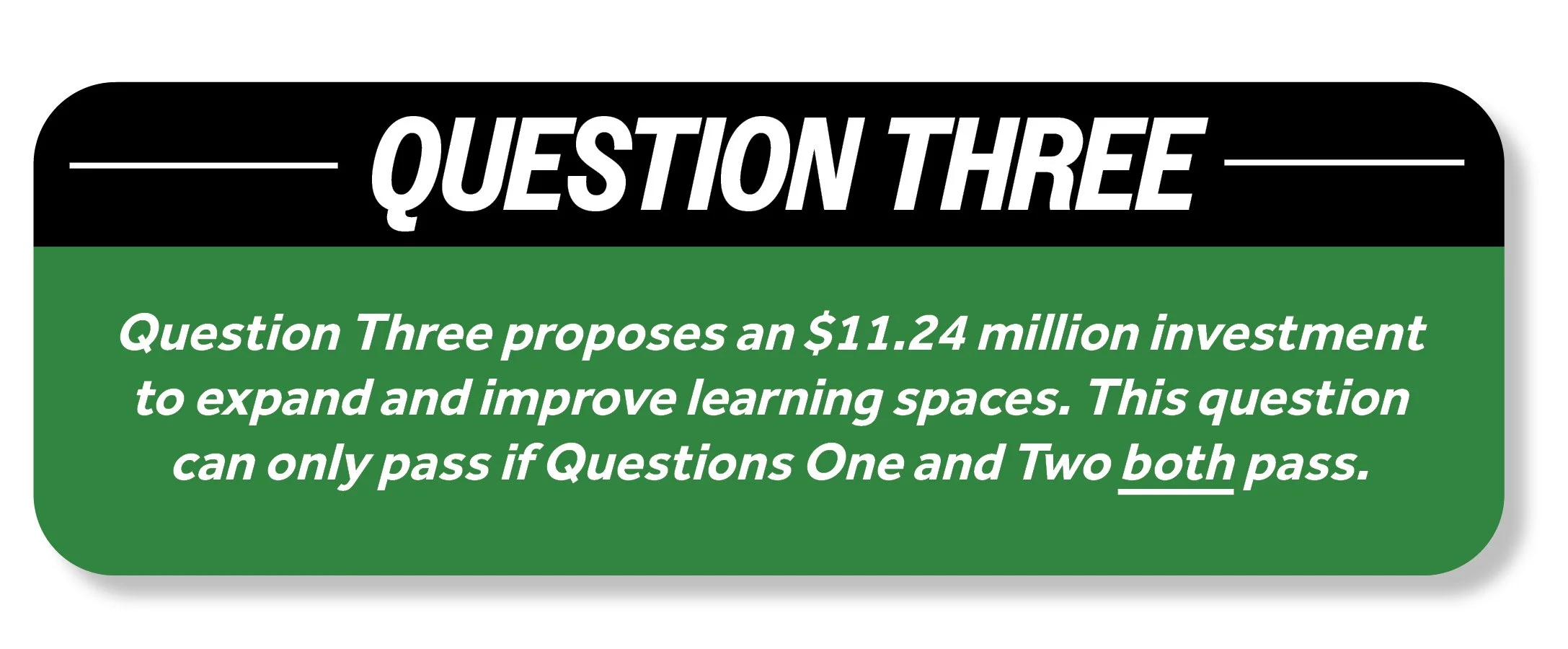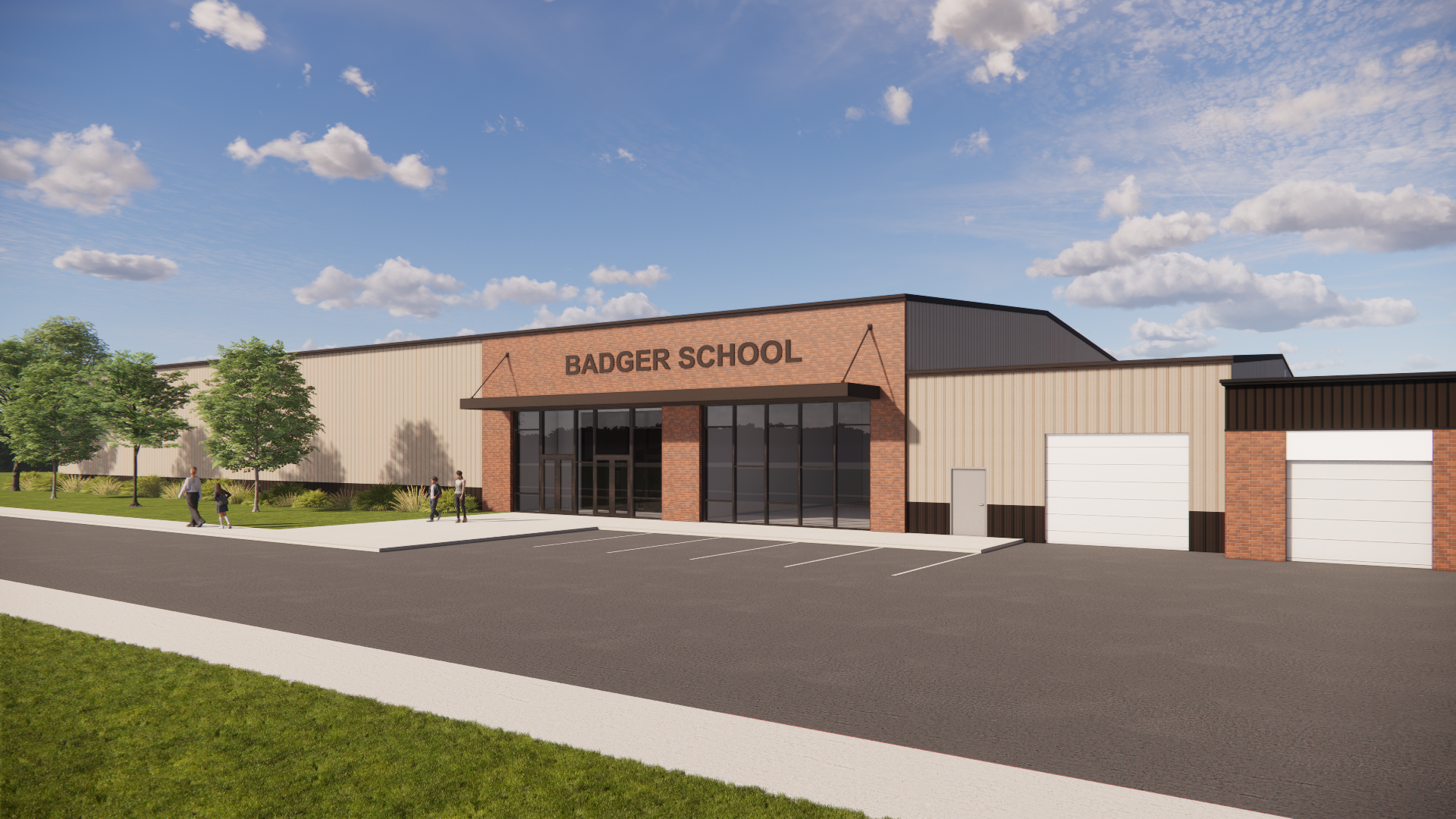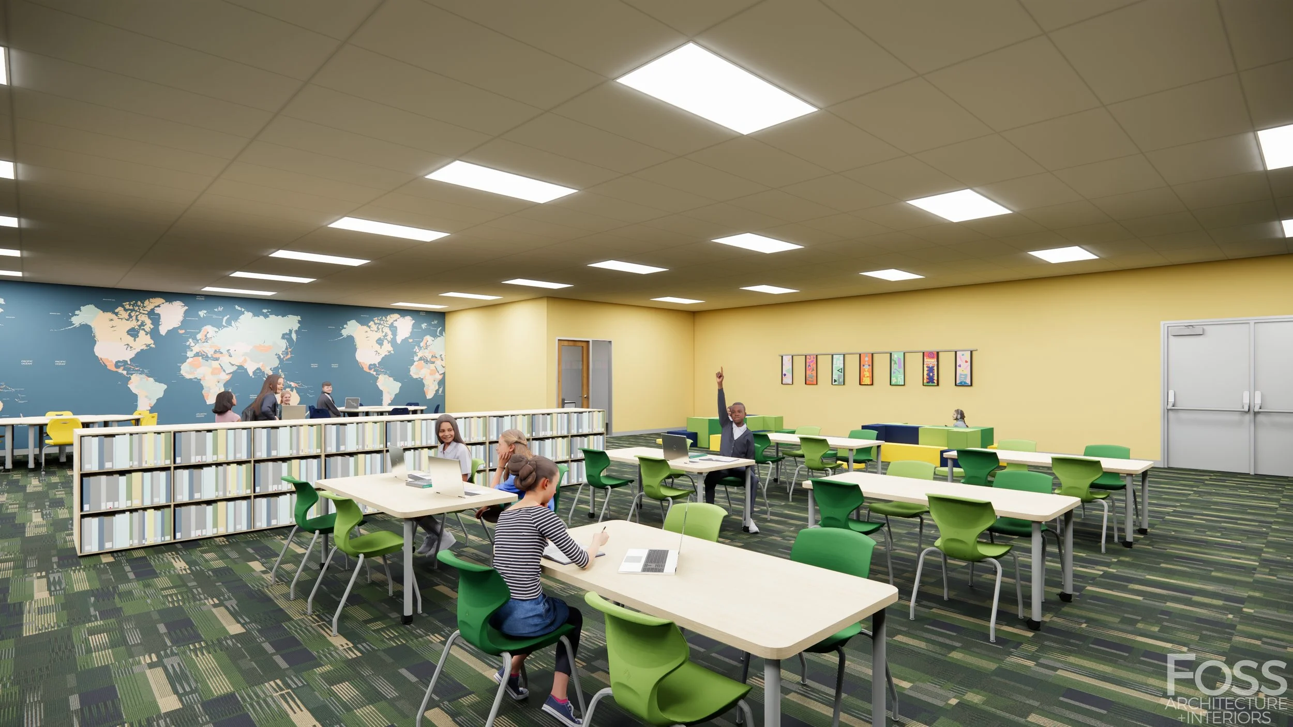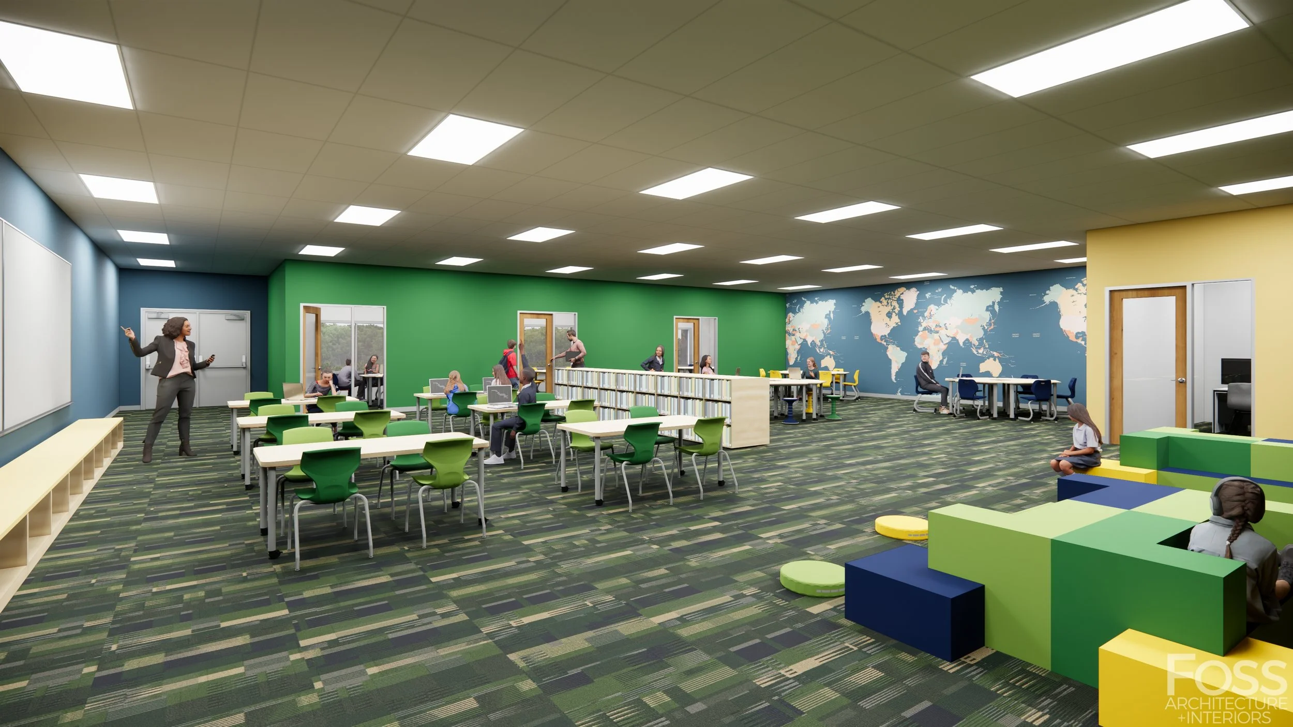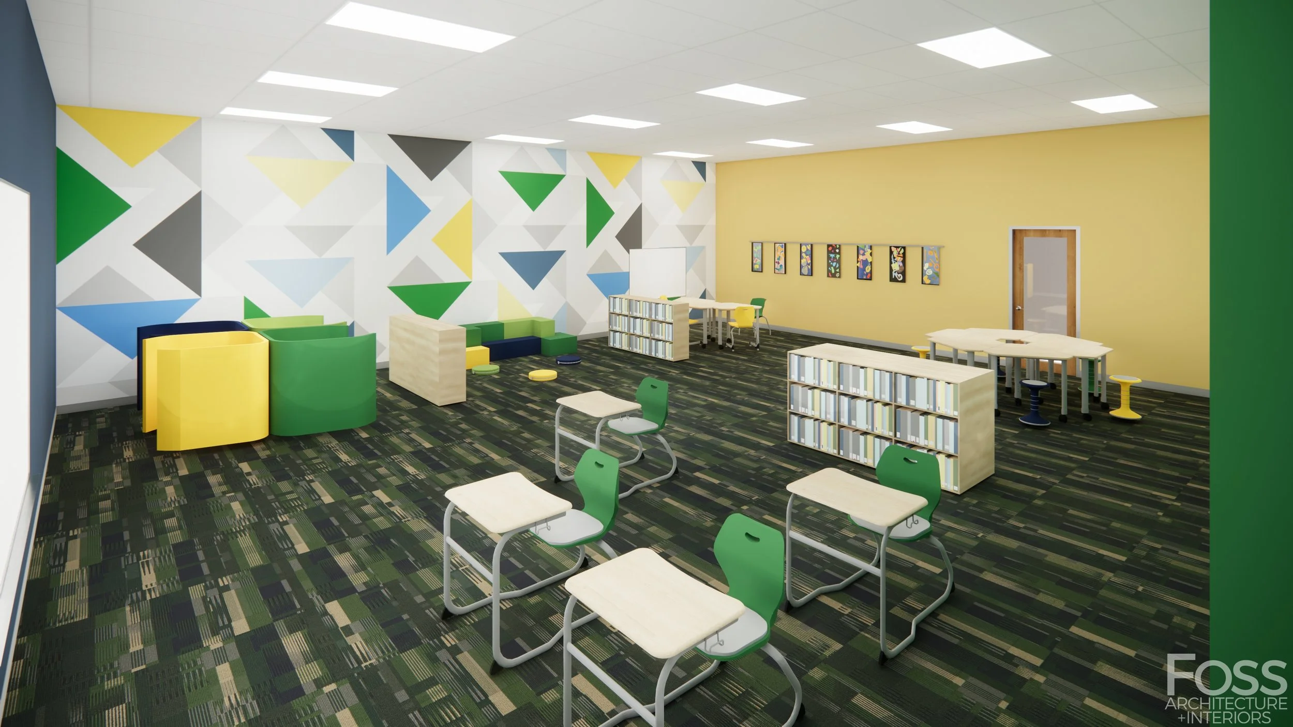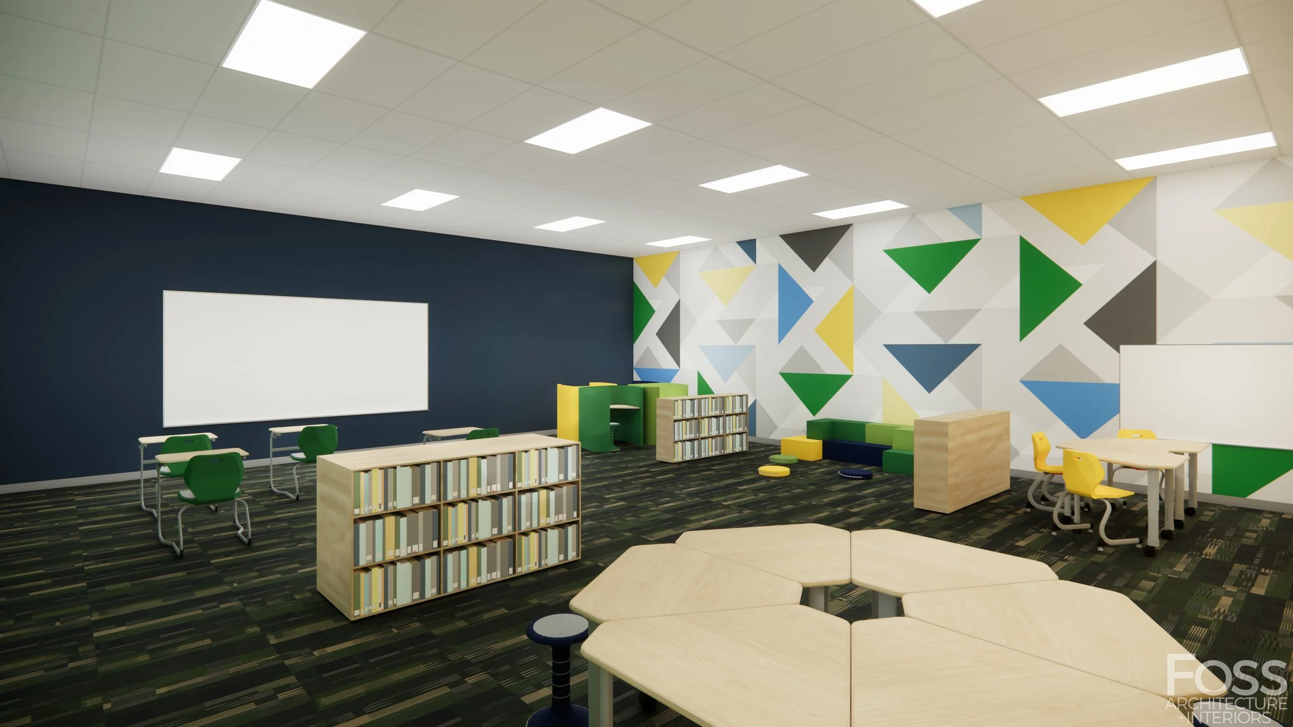
The Plan
Better For Badger
On Tuesday, November 4, 2025, voters will consider a three-question referendum that aims to comprehensively address the biggest challenges still facing our school.
Learn about what’s included in each question
The floor plans and improvements shown below summarize the scope of the proposed investment plan for our school. Specific square footage and designs are subject to change to ensure that the plan remains within budget and in alignment with our district's goals. If voters approve the bond referendum, additional staff/stakeholder work sessions will be held to develop the final design of renovations and additions.
-
Question 1 proposes a $5.34 million investment to complete critical, overdue building repairs and improve accessibility in our school. If approved, this funding will allow us to:
Replace the boiler and HVAC system with reliable, energy-efficient systems.
Upgrade bathrooms to meet ADA standards.
Replace old exterior doors and windows to improve safety and efficiency.
Add new cooler and freezer space in the kitchen to improve food service.
Renovate locker rooms with new plumbing and finishes.
-
Question 2 seeks an operating levy for $100,000 per year for 10 years to protect staff and programs. If approved, this would:
Prevent future cuts to teachers and classroom programs.
Make it easier to cover essential day-to-day operations like curriculum, staffing, and building needs, while maintaining a healthy emergency fund balance.
-
Question 3 asks for an $11.24 million investment to expand and improve learning spaces. This question can only pass if Questions One and Two both pass. If approved, it will:
Repurpose the current media center by converting it into special education classrooms.
Convert the current gym into a new media center and music space, freeing up the existing music room to serve as needed classroom space for the fifth grade.
Build a new addition with:
Additional CTE shop space for welding, woodworking, and engine classes.
A new multi-purpose gym with safer dimensions for physical education classes, events, and performances. New locker rooms and a concessions area would be located adjacent to the new gym.
A student commons area for collaboration and events.
A weight room with equipment for physical education and strength training classes.
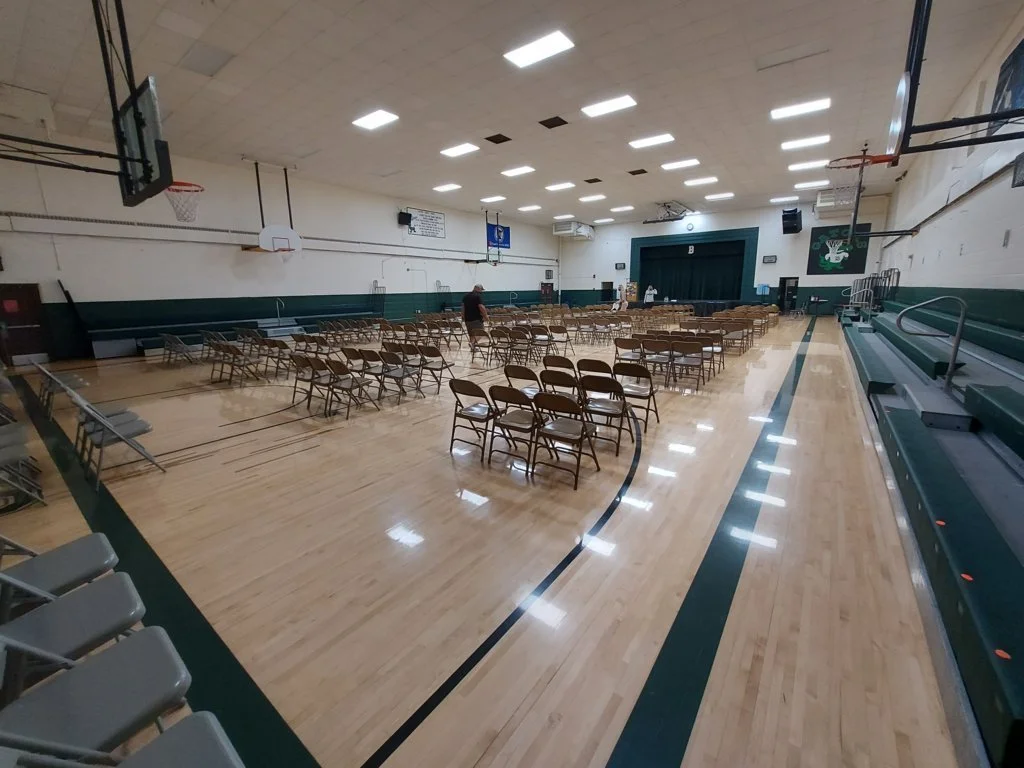
Why does Question Three propose a new addition with physical education space when the school already has a gymnasium?
In addition to fundamental systems like HVAC, roofing, and windows, our district identified improved spaces for special education, elementary and high school music, and general education as top priorities for our building. Unfortunately, new spaces for these purposes are expensive.
With the help of school construction experts at ICS, we created a creative, cost-effective plan to repurpose the existing media center and gymnasium for these needs. Constructing a new gym, along with additional shop space and a new commons area, allows for the existing spaces to be repurposed while maintaining a central location within the facility. This has the added benefit of meeting our top educational needs while also improving the safety and quality of the gym for events and activities.

